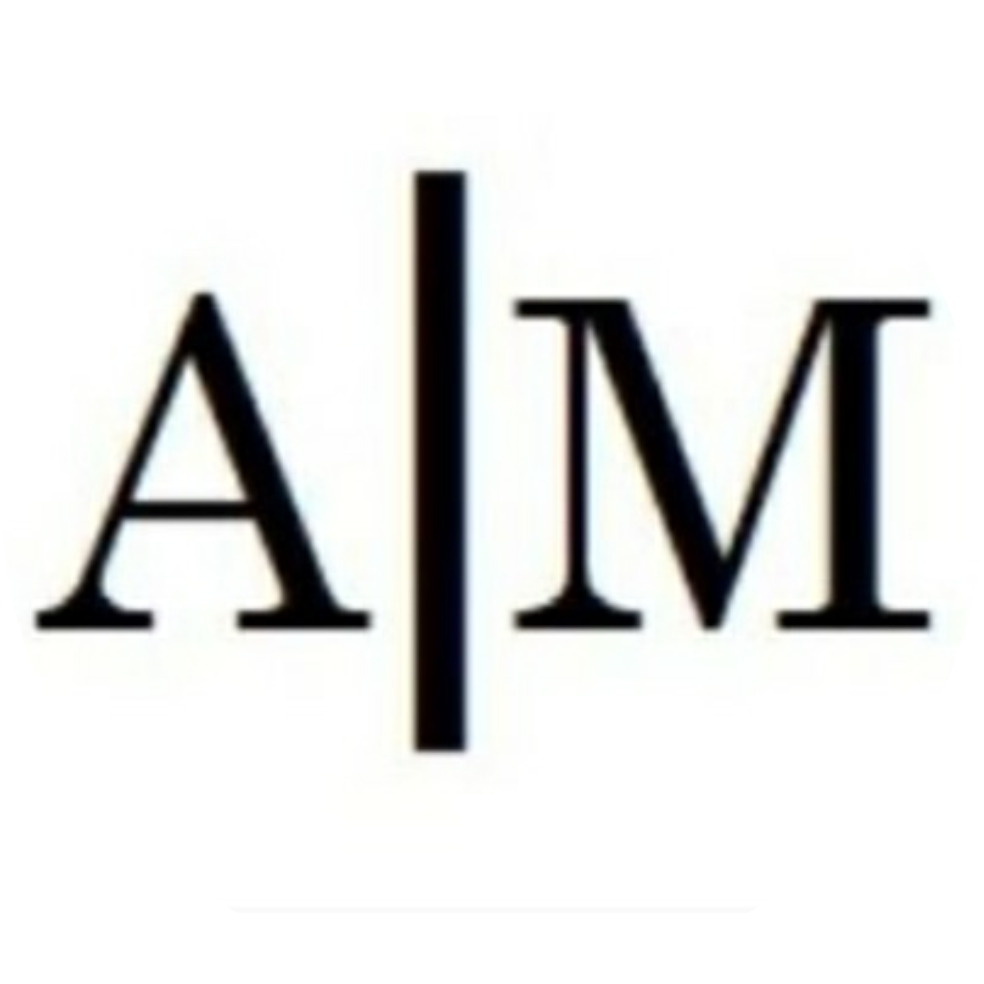DESIGN SERVICES
If you are looking for help coming up with ideas for layout or design, I offer a number of services that will ensure that before a single hammer is swung, you are absolutely confident in how your space will come together. These services include:
2d layout planning
This is essential when recofiguring the overall footprint of your space. It will show you the layout to scale allowing us to rework the layout as many times as necessary to ensure your new space will meet all of your needs.
Remodel Construction Plans
This is essential for a well-planned project and ensures that you have addressed every detail that will go into transforming your space.
Elevations and Conceptual Renderings
Whether you’re in need of collaborative design or you need me to bring your vision to life, I can create elevations as well as full 3D renderings of your new build to help provide the visual you need to move your project forward.
Vision Boards
Materials are pricey. You’ve spent hours on pinterest so why not spend the extra time being a little more thoughtful about how all of your ideas come together? A curated vision board can be an essential part of bringing your vision to life.
Staging
Need help picking out the perfect pieces to compliment your new space? I’ve got you covered!







