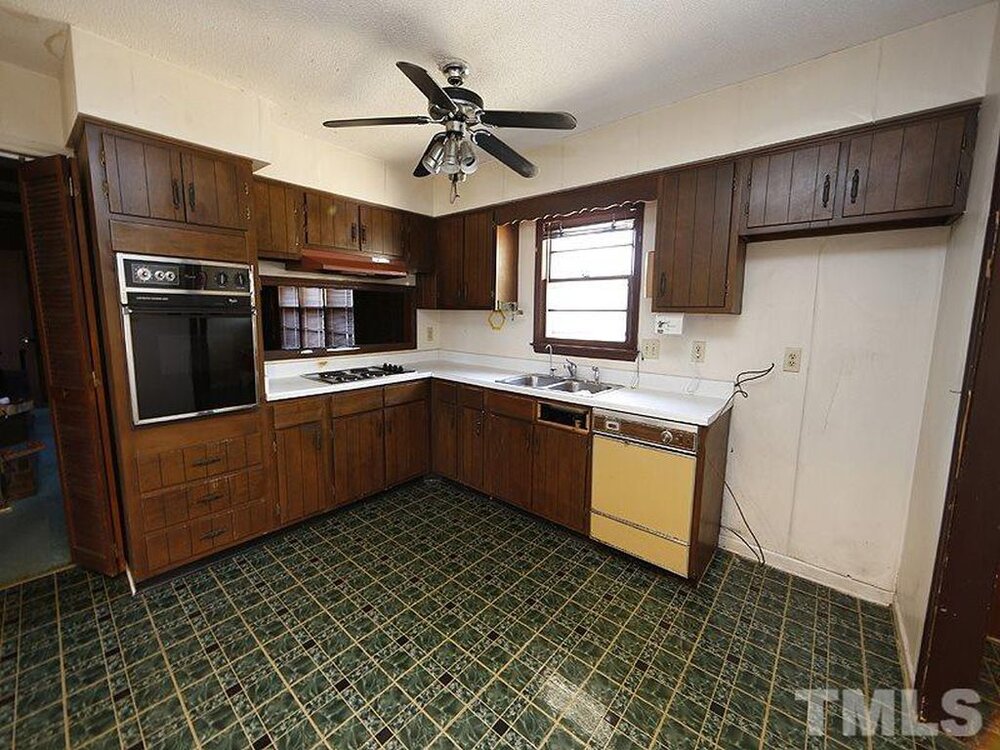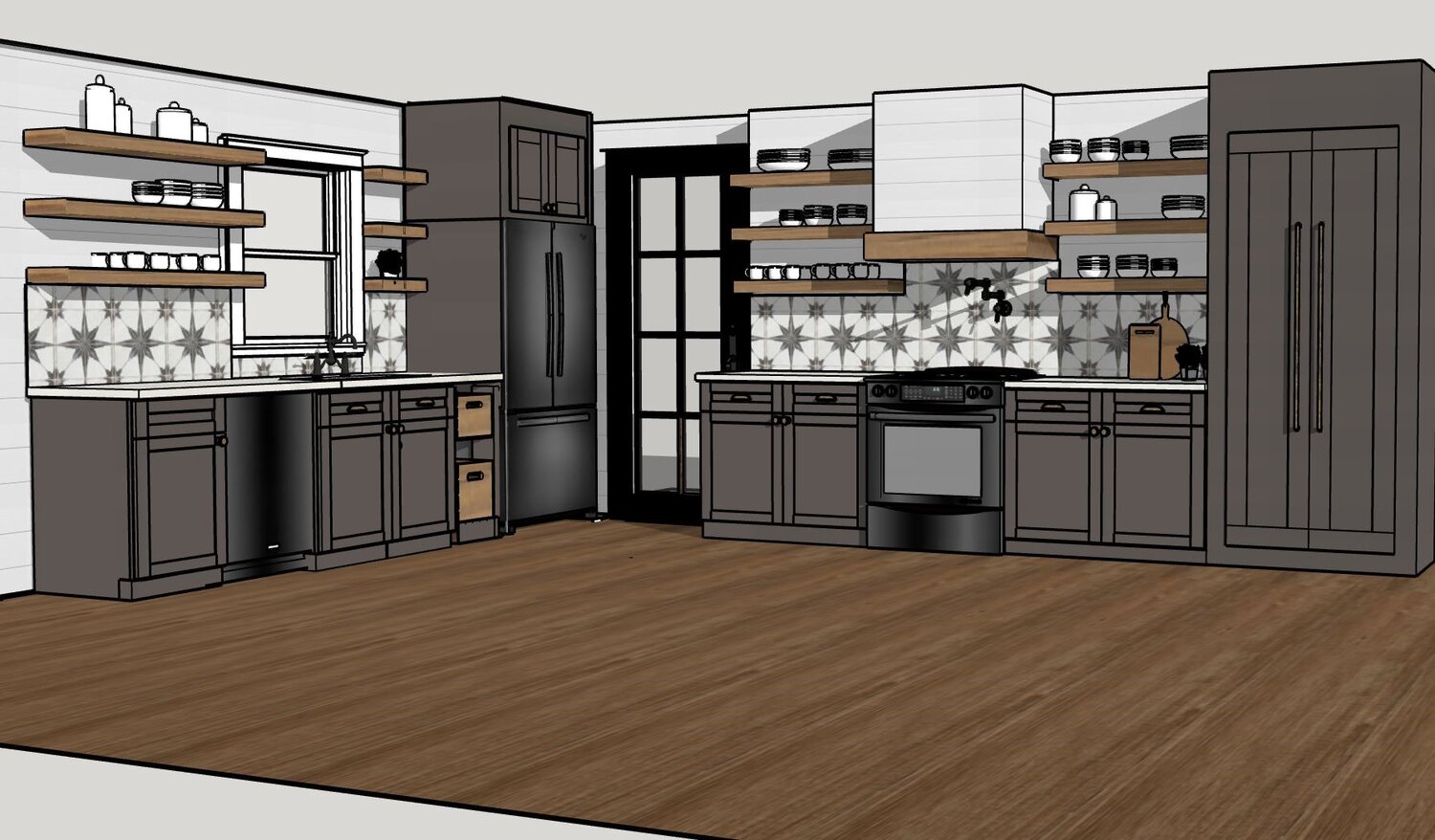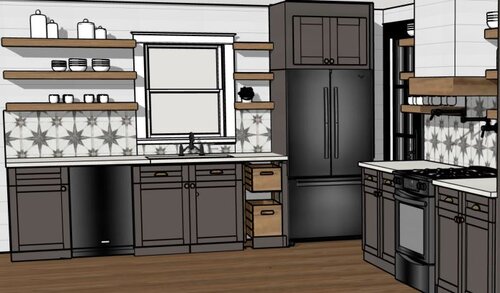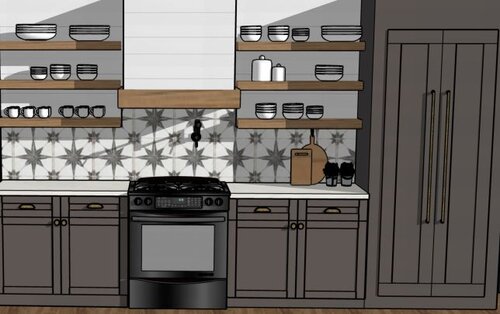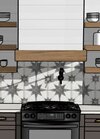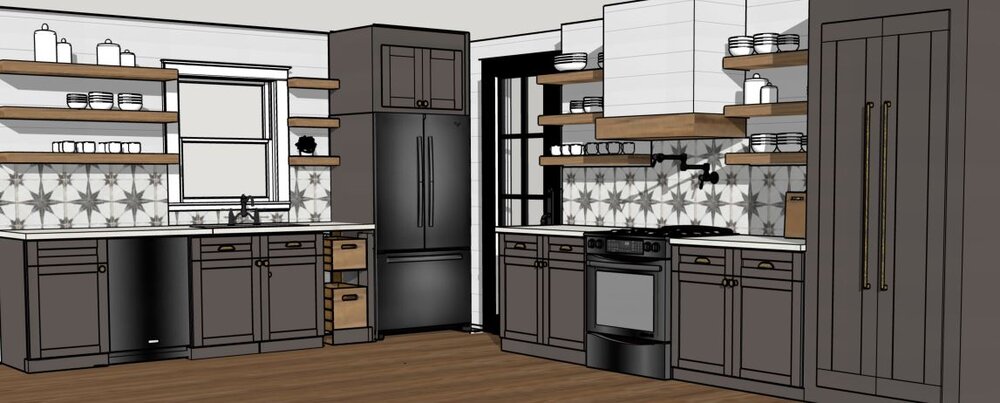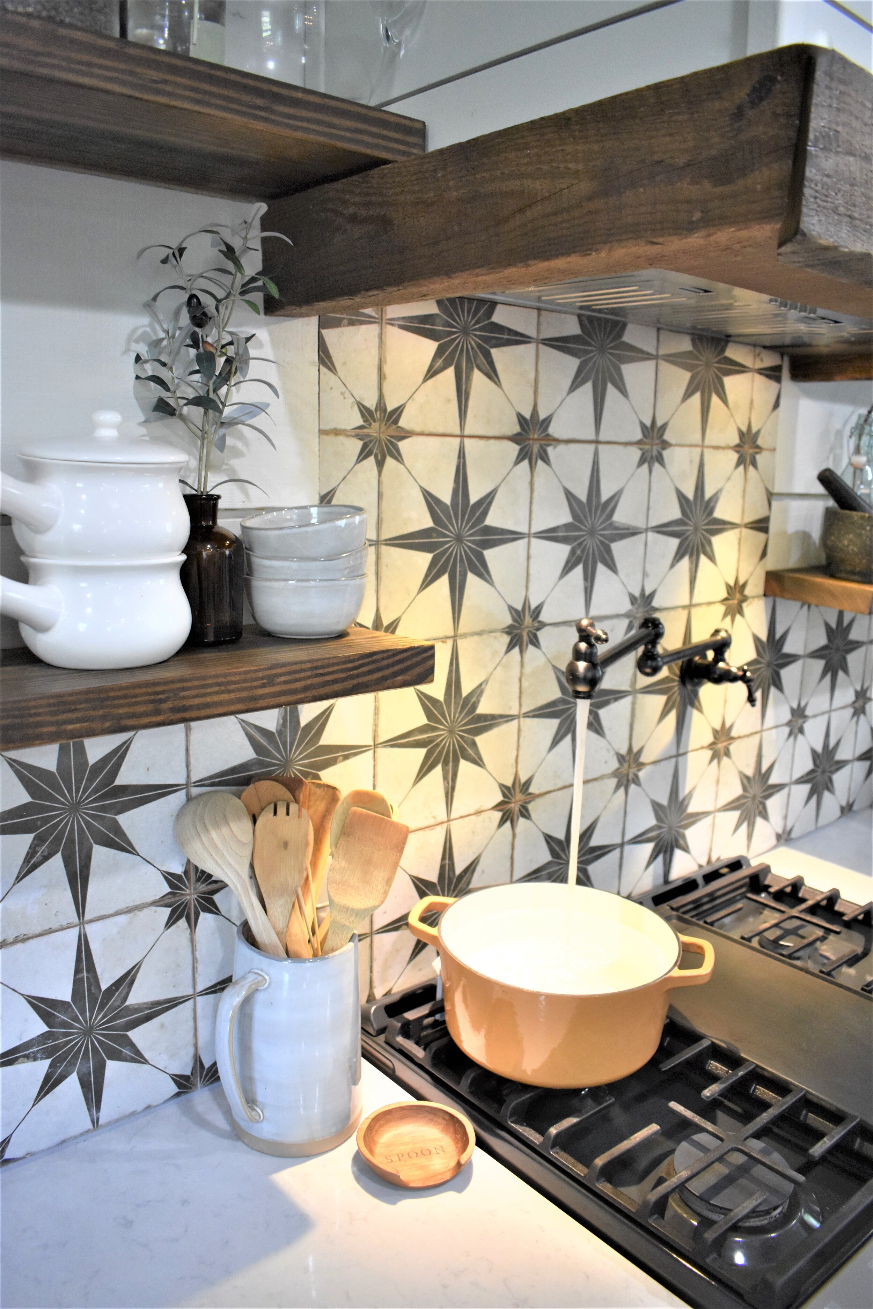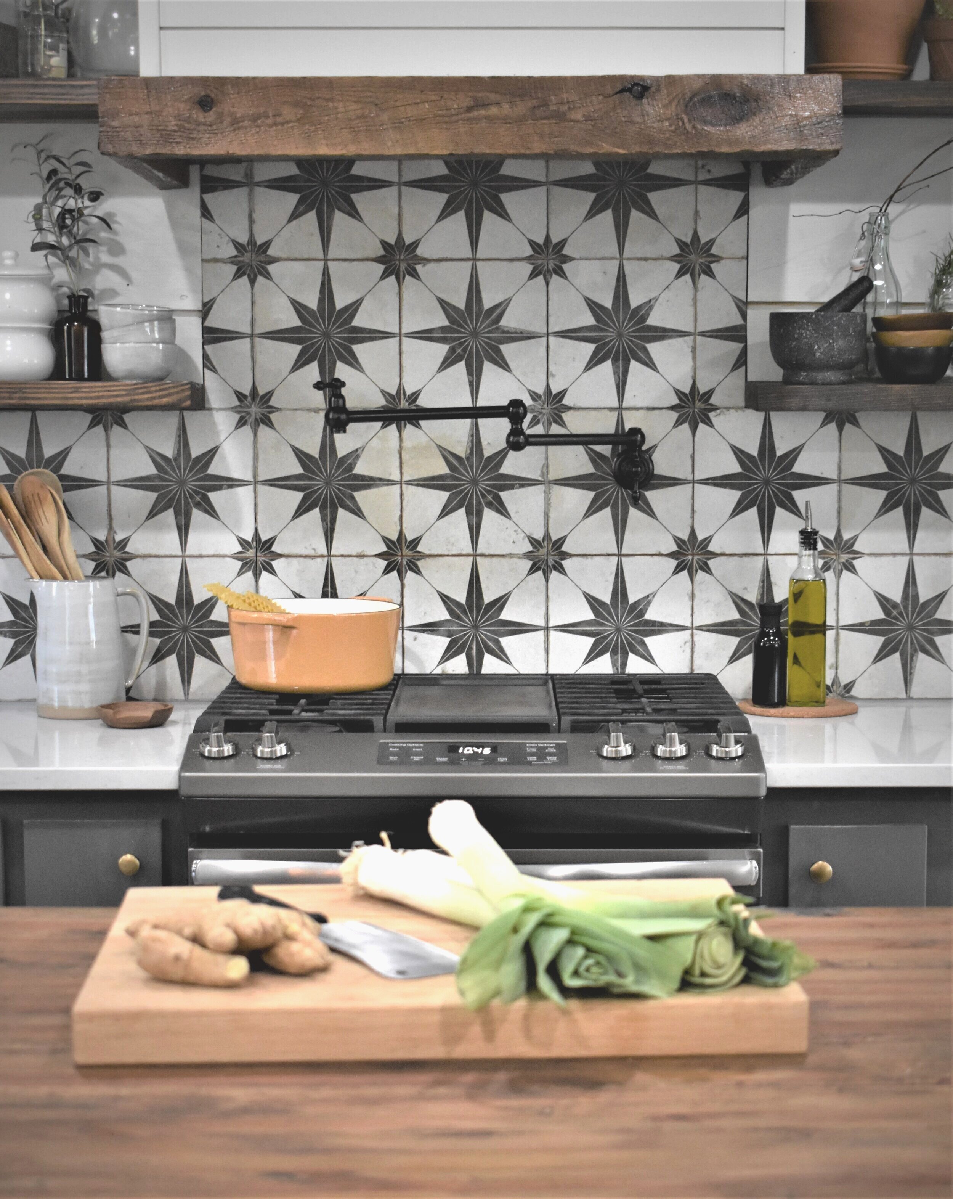From cramped cabinets & 70s shag carpet to Open & Airy Old world Charm
Before
Homeowners, Jerome and Deborah purchased this home because they loved its location and acre lot. Fortunately the bones of this house were great. Leaving no stone unturned, both of these avid DIY’ers were ready and willing to take on the challenge of a MAJOR remodel and I was excited to help them with the process!
A lonely gas stove sitting in the corner of this oddly configured kitchen.
Dated wood cabinetry, vintage appliances and linoleum underfoot left homeowners, Jerome and Deborah looking for a major upgrade,
Hello Yellow! That’s all.



