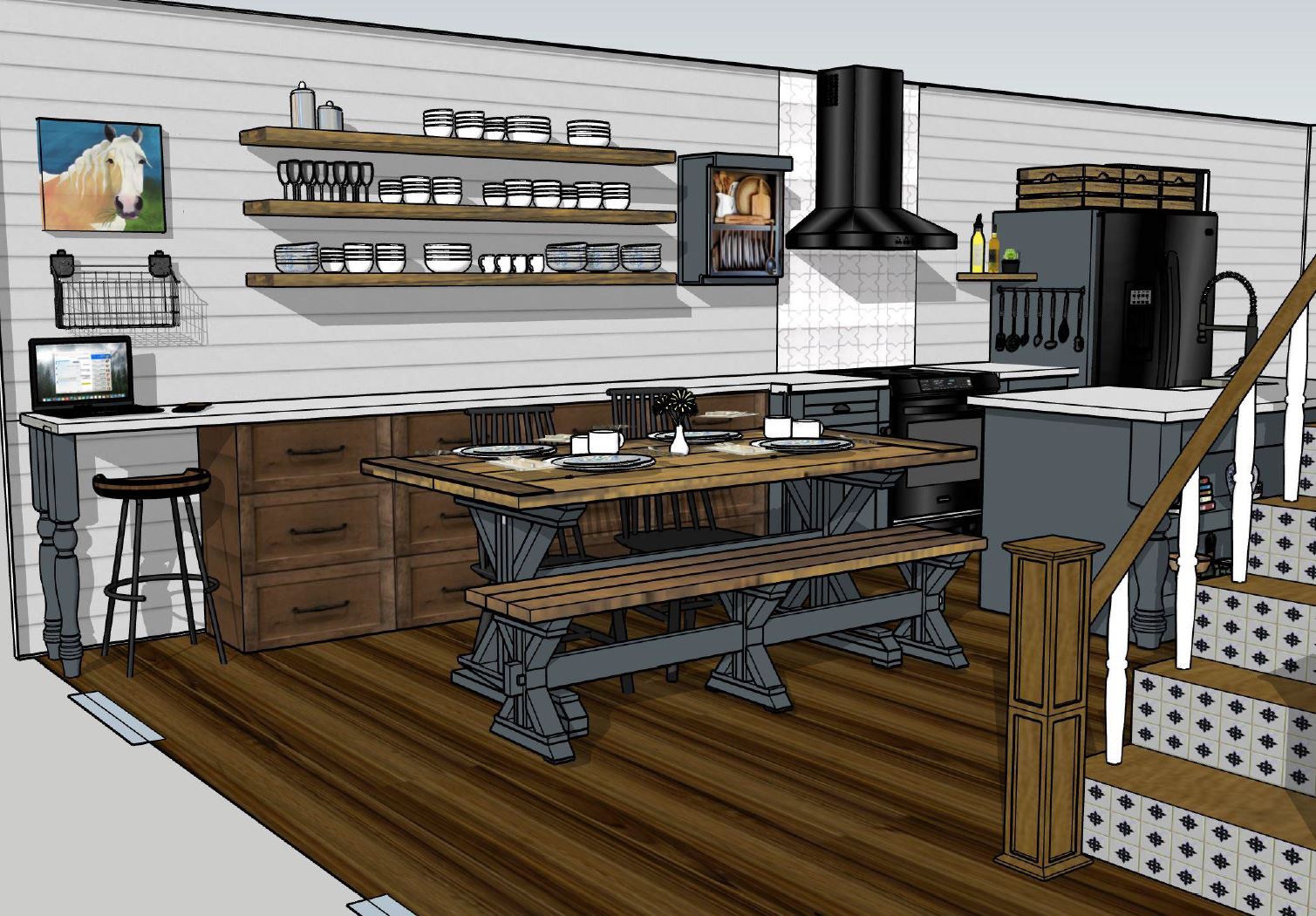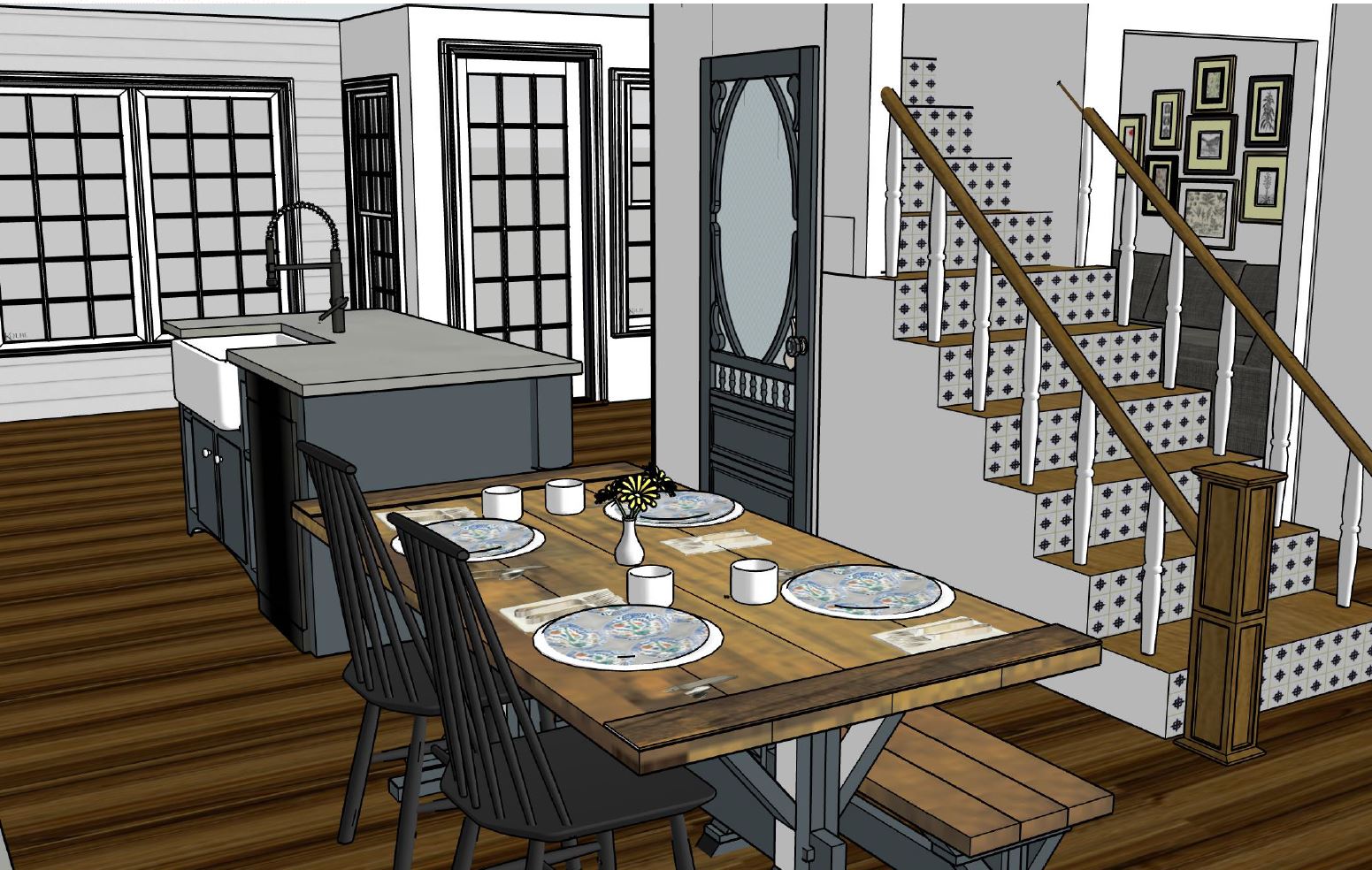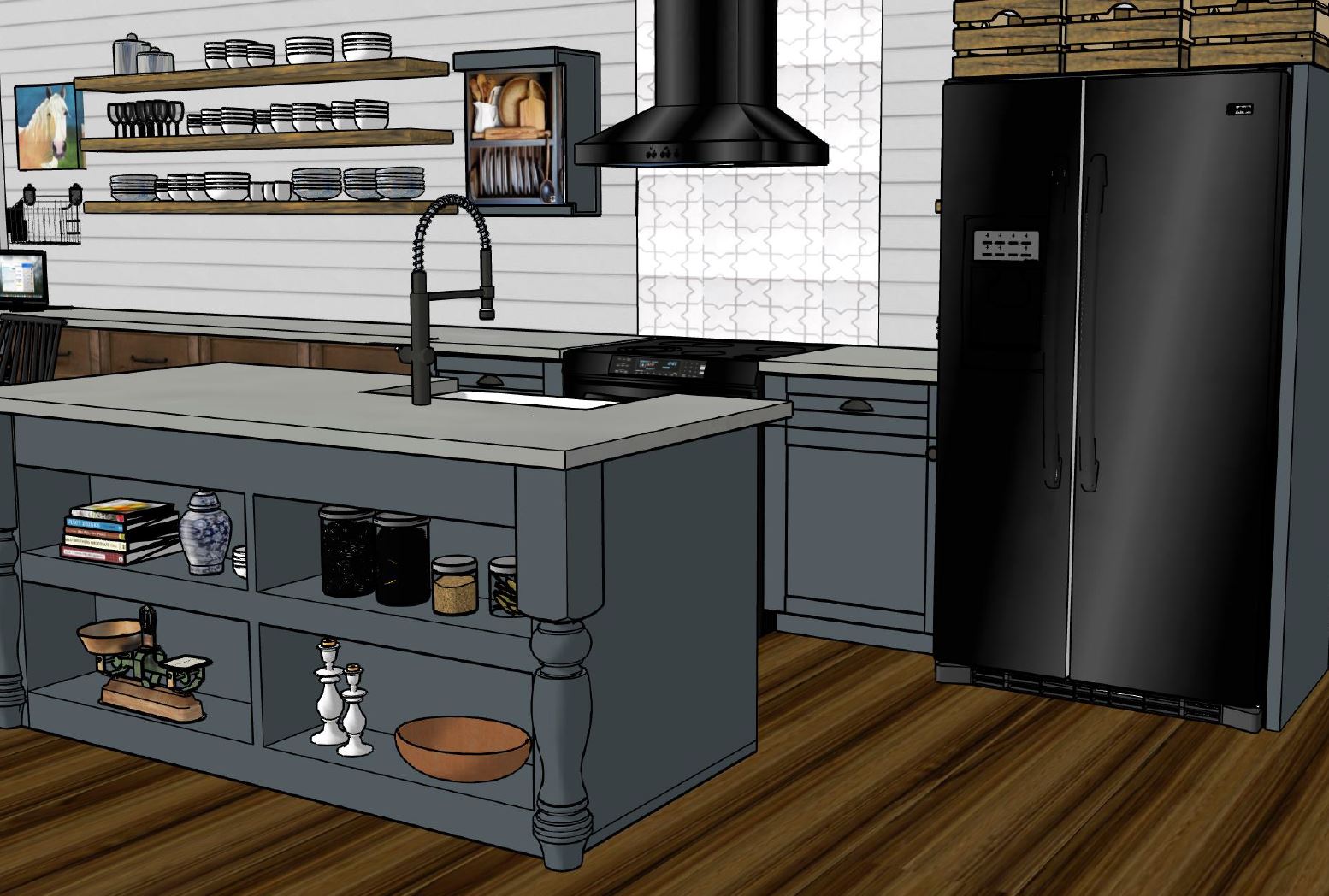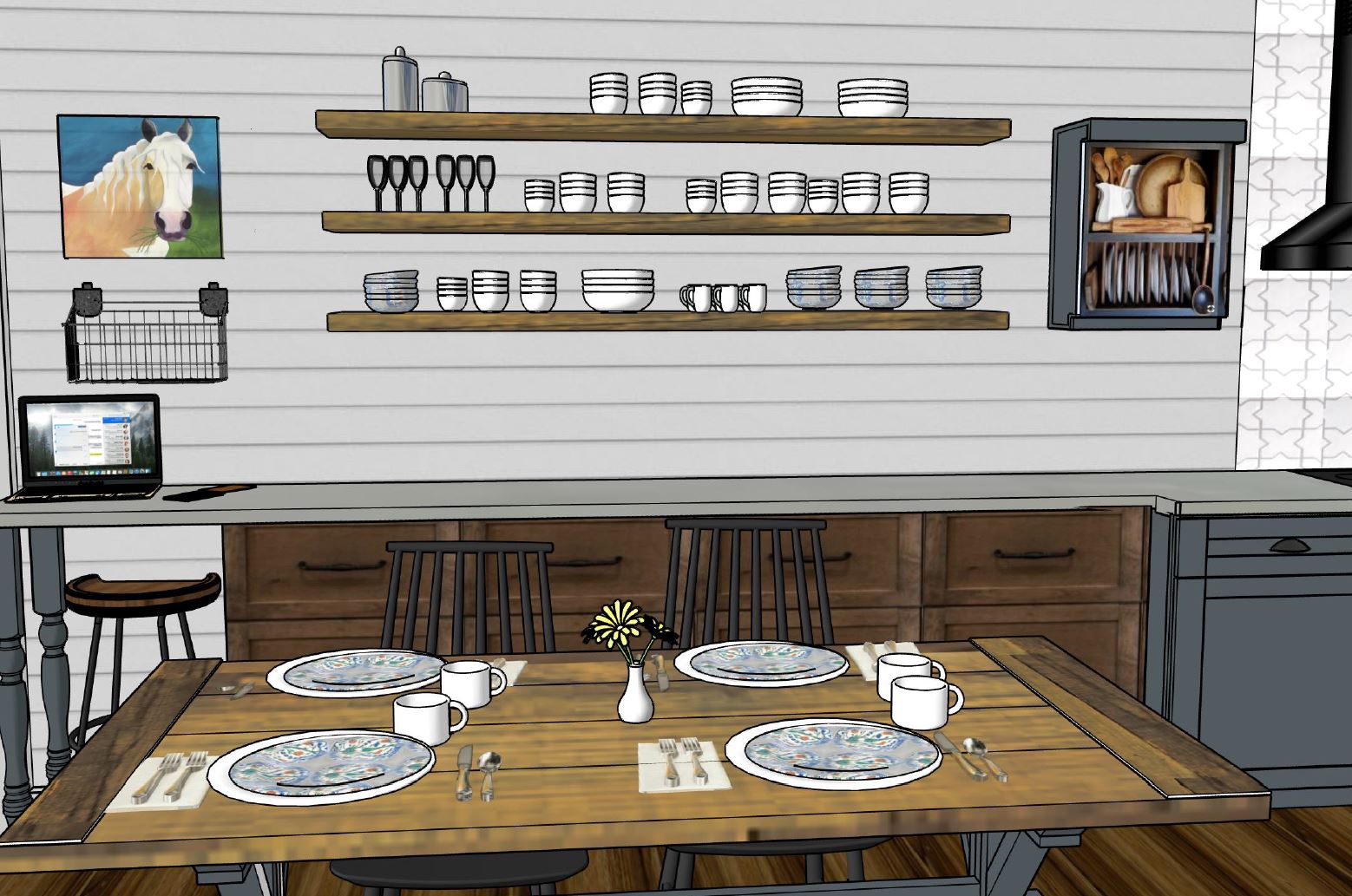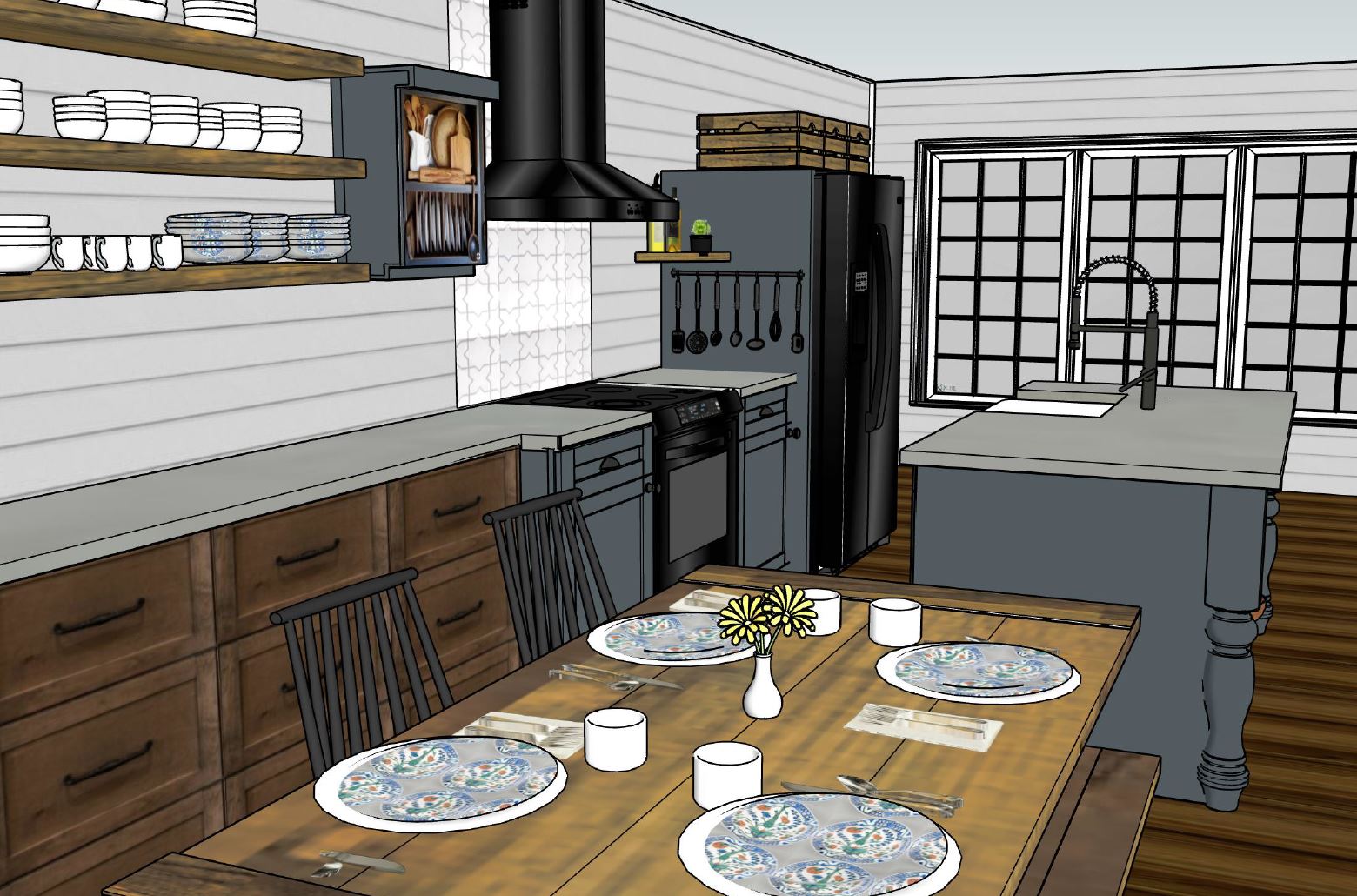Tons of character and charm for a 90’s builder grade kitchen…
Before
Homeowners, Craig & Gabi, bought this dated house with the intentions of a complete remodel. The location was perfect & the bones were good but the layout was in desperate need of some reconfiguration.
Despite the tall ceilings, the foyer felt cramped and you had no sight lines into the rest of the home.
These windows overlooked their large backyard but this nook felt more like an afterthought than a functional space to enjoy the view
A very cramped U Shaped kitchen with an ill placed fridge that opened into the walkway & a useless bar height peninsula was not a layout to accommodate their family of four.
For a moderately sized house, this dining room was taking up way too much valuable square footage. In addition to being over sized, Gabi and Craig preferred a more open concept dining area.









